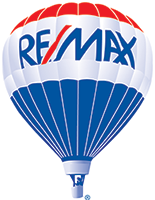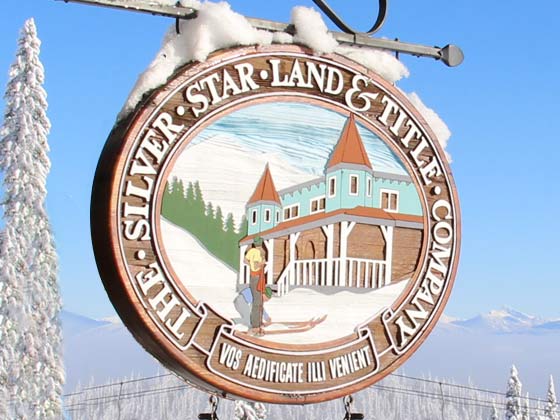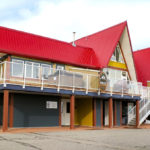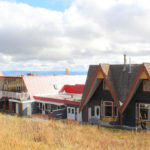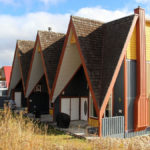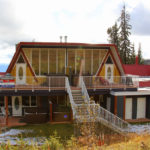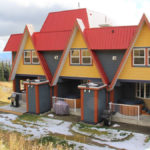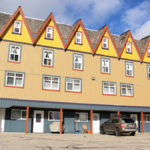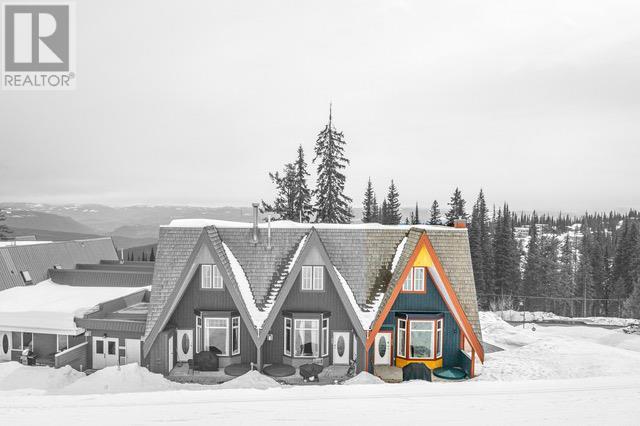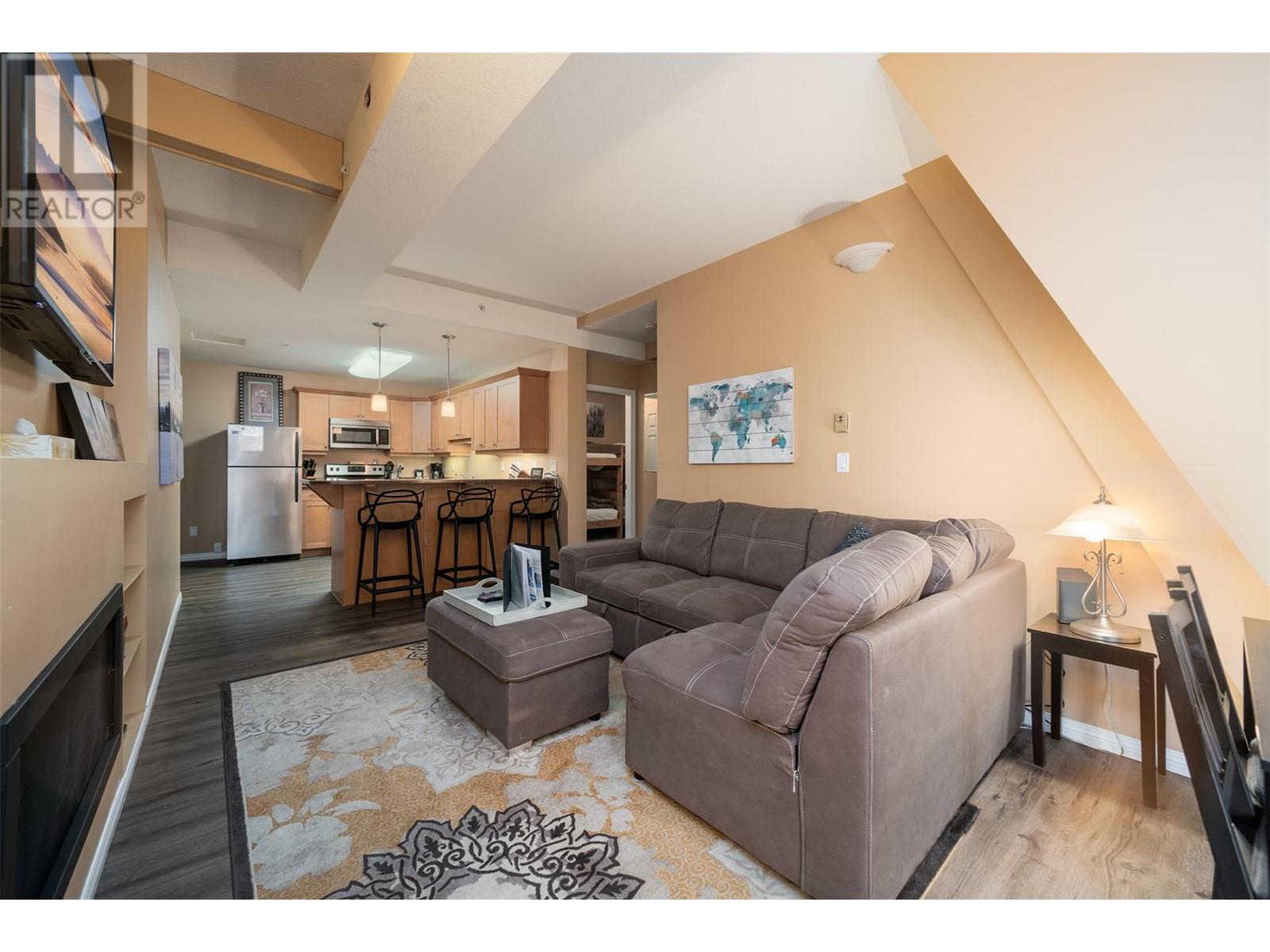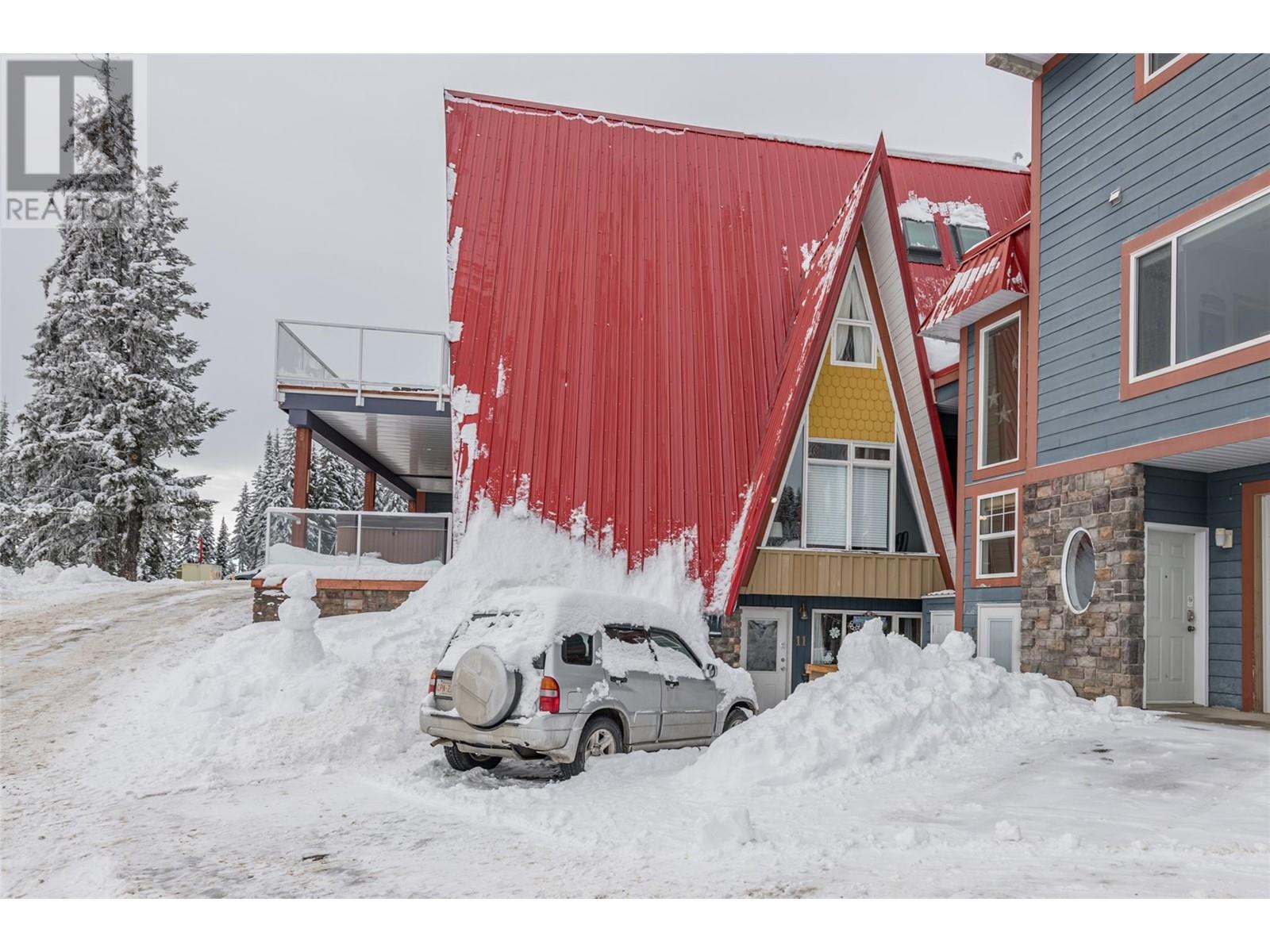Pinnacles Suite Hotel
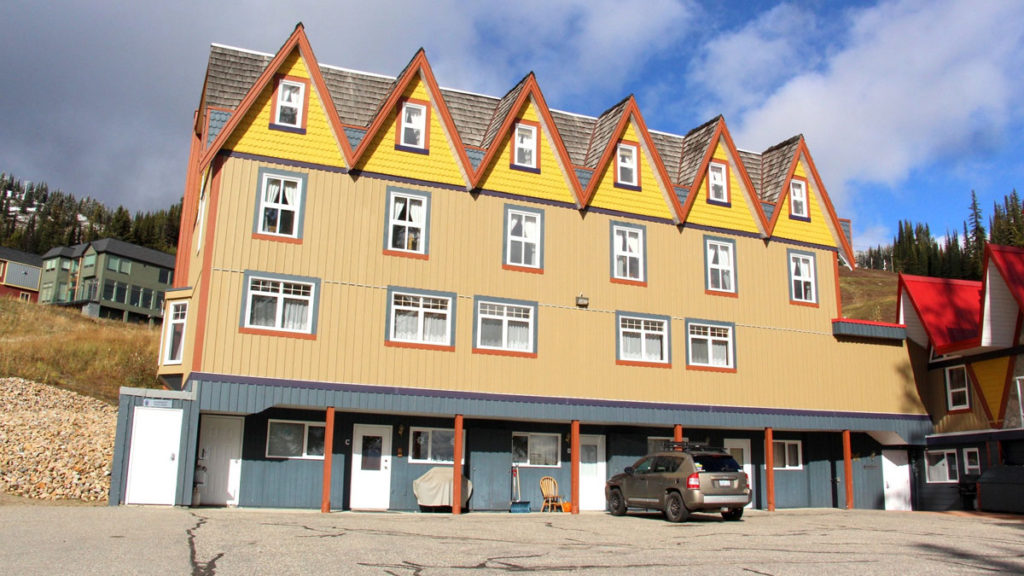
Originally built in 1958 as an ‘A-frame building with a second ‘A-frame building built in 1966, these buildings served as the primary day lodge for the entire skiing crowds of Silver Star Mountain Resort! Over the years and with additions, the building has now grown into a unique character complex that includes the Central Lodge, a group of townhome-style suites known as the ‘West Wing’, and the Pinnacles Slope side executive townhomes. With a prime ski-in, ski-out location next to the Summit Express Gondola, the Pinnacles Suite Hotel is in the ‘Upper Village’ barely a two-minute walk to the Heart of the Village! Very popular rental properties! Building amenities include private decks, hot tubs with most suites, storage lockers, ski lockers, Electric baseboard heat, some private hot tubs, and 9 units with fireplaces.
- Ski-in, ski-out
- Ski Access: Chalet Alley, Summit Express Gondola, Milky Way Run
- Nearby Places: Village Centre
Building
- Type: Townhomes, Condominiums. Strata/Freehold
- Year Built: 1957-1984
- Renovations: 1987-1991-2002-2009-2010-2011-2015
- Townhomes and Condos: 16
- Buildings: 2+
- Stories: 2-3
- Units: 26
- Construction Features: Metal and Torch-on roof. Wood frame construction. Concrete basement.
- SERVICES: BC Hydro for electrical, Natural Gas by Fortis BC, Telecommunications by Shaw Cable & TELUS, Silver Hawk Sewer is a private utility billed annually based on number of “pillows” and website, Municipal Water is billed quarterly, property taxes are paid to the Regional District of the North Okanagan.
- Features: Coin laundry
-
- Rental Policy: All residential units are to be rented out as hotel rentals subject to restricted owners’ use.
- Rental Management Company: Lord Aberdeen Apartment Hotel
- Parking: 25 Common area outdoor parking stalls, Strata Lot 4 is the only lot with designated parking
- Ski storage: Yes, ski lockers and storage.
- Pets: Welcome
Condo Information
- Sizes:
- Studio / 1 BATH
- 2 BR / 2 BATH
- 2 BR, Loft / 2 BATH
- 3 BR, Loft / 2 BATH
- 3 BR / 2 BATH
- 4 BR / 2 BATH
- 4 BR, Loft / 2 BATH
- Unit Features: From studio to 3 bedroom units, each unit is unique featuring lofts, original cedar ceilings, beams, and stonework from the original lodge. Most suites offer private decks, hot tubs and fire places. Electric baseboard heat
Strata Information
- Strata Fee Inclusions: landscaping, snow removal, garbage removal, insurance (common), maintenance (common), fire system, water, sewer, propane, electricity (common), cable, management, contingency reserve
- Strata lots 1, 2, 9, 10, 11, 12, 15, 18, 19 are designated as a type of strata lot known as the Fireplace Strata Lots for purposes of allocation operating expenses related to the operation of the fireplaces
- The capacity allotment for the Development is designated as ‘pillows’, being defined in the Silverhawk Agreement as ‘the number of one-person-equivalent beds.
- Each Lot is then allocated a certain number of pillows and that pillow allocation determines the person capacity for each Lot.
- Strata Lot 4 is the only lot with designated parking
- Strata Management Company: Tribe Property Management
- Pet Friendly: Yes, Two Dogs or Two cats
Rental Policies
- Rental Policy: Yes, no restrictions, unlimited owner use. SSRA – SILVERSTAR RESORT ASSOCIATION
- All owners who rent the properties are obligated to pay the annual rental fees.
- See: https://www.silverstarresortassociation.ca/ and check the FAQ for fee structure.
